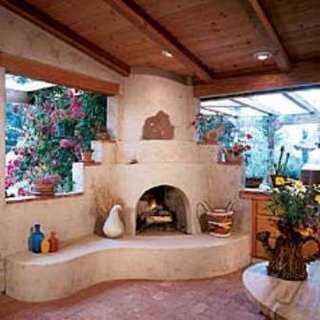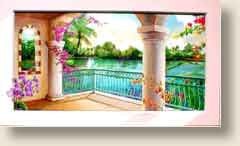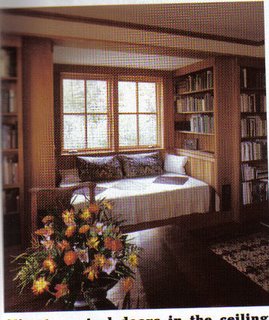www.constructiondiarystahels.blogspot.com
The shed is finished and my household goods are now in it.
I went to the Ridge last weekend and worked on landscaping. I can't do much as we still have heavy equipment coming in to do well-drilling, septic and pouring a foundation. But the right side of the shed is not being used for any of that sort of thing so I have this vision in my head of what I want to do there. Pa and I have cleared part of the area and he has cut 1/2 of the double trees. These are trees with two trunks, which make them lightning rods and in such a case, a strike could kill an otherwise lovely tree. By cutting off one of the trunks, we save the basic tree. When he cleared the area, he left a semi-circle of large oaks that follow the path of the driveway. I bought low terra-cotta flower pots and will place them on the stumps for a few years until they eventually rot away. I plan to level and plant grass in the area, too. If it looks right, I will place my tera-cotta pitcher-and-bowls fountain somewhere in that area. I plan to build some sort of entrance at the road into the driveway, maybe double brick barriers with a wrought iron gate between. To follow that same theme, I plan to do a few risers of some kind of stack wall outside the circle of trees, but still following the driveway. I do not know if I want rock, slate or paving bricks for this just yet.
I am still convinced that "fences make better neighbors" and I am planning to fence in some, most or all of my property so my dogs can roam freely about. Where the fencing goes depends on how much land I'll have available, how the Sanctuary for the wild animals is planned and what kind of fencing will be both pleasing to the eye and an effective barrier.
On the border of our property and the farmer's next door is a small spring where the animals come to drink. Richard wants to leave this area in as wild a state as possible for those animals. If we do a fence, we'll keep it at minimal level to allow the deer to jump over and will raise it slightly to allow small animals to squeeze through.
I had huge plans to buy some type of plant for a privacy hedge, allowing it to grow through the years. However, looking at the cost, I've decided to use some of the native flora instead. The multifloral wild roses will be transplanted as a low hedge (they grow wildly, especially if fenced or staked, they can actually create a wall six to ten feet high). For a taller barrier, Pa suggested I transplant some of the many cedar trees to the frontline of the property. This will shield us from the road AND the dust kicked up by cars passing by.
Pa and I spent hours last night discussing how the house plans will be. I only had a few criteria...I thought. But when Pa began asking questions about other things, suddenly, my list of "needs" grew exponentially. I had no idea that I had strong opinions on lighting, efficiency and ease of movement.
We have determined that the house will be stucco. Stucco is easy to do, less expensive, fireproof and can be maintained and repaired easily. It also fits with mine and Richard's love of the look of the American Southwest and our somewhat Far East/Mediterranean collection of things from around the world due to our overseas travels. Plus we both are extreme advocates of single story living, after caring for elderly relatives and finding that stairs, doorsills and the like do not mix. Since we will most likely be here the rest of our lives, the house has to reflect a certain ease and efficiency for when we may not be able to do as much upkeep.
My initial easy-going demands

The fireplace in question goes in a corner. In the 1200 square feet apartment, this will take up a certain amount of valuable space. However, we believe we've come up with the idea of an angled wall which will make the fireplace a "center mass" that will actually keep the house warm in cool evenings if we do it correctly. It also won't appear to be taking up as much room.
I also want my front porch and back porch to look like the end wall in this fabulous painting by Lynn Fecteau (www.lynnfecteau.com). I do NOT want the pillars or the wrought iron fencing - simply the arch at the left end and the arched appearance to the front of the porch. You can see the full sized painting at the artist's website.

Richard's only stipulation was a large bathroom. Pa and I spent hours last night on his 20 X 20 deck, mapping out where the fixtures and appliances will go. One of my "demands" was a walk-in shower that didn't require a door or a curtain. I also wanted a seat and a shelf built in. Plus a regular shower head AND a lower handheld separate shower head in case of future disabilities. The washer and dryer will also be in the bathroom but behind a set of closet doors. I also wanted a deep sink and folding area. Pa thought we could combine those two by building a custom "lid" that would come down over the sink and then build a storage cupboard beneath the sink. Excellent ideas, both!
The rest of the house will be more conventional. Well, maybe not. I am extremely short and hate cupboards above my head in the kitchen. I also hate refrigerators - if I had my way and the money, I'd have a walk-in refrigerator! However, since I do not have that kind of money, Pa says that I should visit this specialty appliance store that has some really cool alternatives (no pun intended! LOL). I am considering a freezer-on-the-bottom fridge, but Pa said not to make any firm decisions until I see this store. The kitchen will NOT have any overhead cupboards and it may not have any underneath, either. We have planned a large pantry with shelves were I can store not only my food but my pots and pans, small counter appliances and so on. Mom had such a pantry right next to her kitchen in Seven Pines and I LOVED it. I also am adamant (there's that word again!) about my countertops. I told Pa I wanted to cut right on the countertop - no cutting boards. Pa is looking at making a fancy cement countertop for me.
Lighting is an issue. I explained my need for extreme lighting and how I flaunted fire codes at my old house by putting 200 watt bulbs in a 60 watt fixture. I didn't have curtains on my sewing room windows because I needed the light too much. True color bulbs were my friend
We haven't even discussed the bedrooms yet - but I would love to incorporate this in one of the bedrooms...maybe even two of them...

But then again, until we get the house built, we will be living in the apartment and the second bedroom is supposed to be my workroom. So we shall see.
That pretty much covers the ideas we kicked around last night.
The well driller told us sometime this week...I was hoping that meant today. Alas, it's 10 am and no sign of him. Sigh...
Off to find other things to do.

1 comment:
Merry, I don't know where to begin - you have some brilliant ideas, and I love the photos. That fireplace and I would become fast friends - ha ha.
I love it that you've described the fencing, too. Whenever you've grown up 'in the wild' or have an affinity for wildlife, there's this need to protect what you can.
I vote for the rock - lol - but only because it would be an extension of the natural surrounding. The flint might as well, though.
Thanks for sharing!
Post a Comment